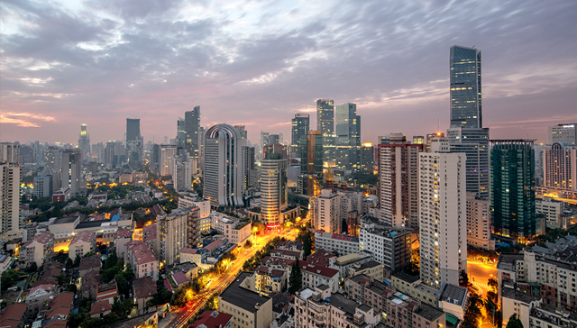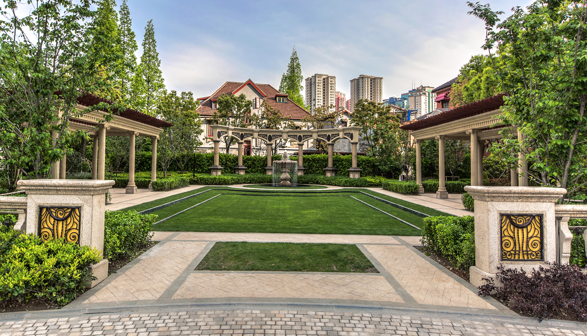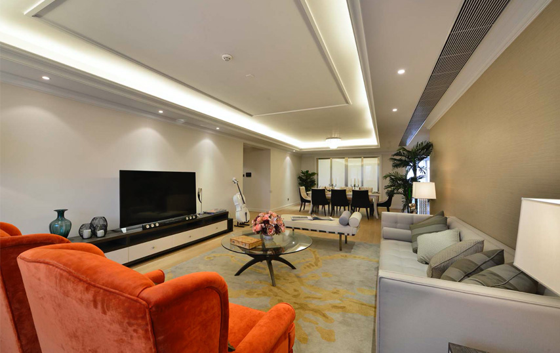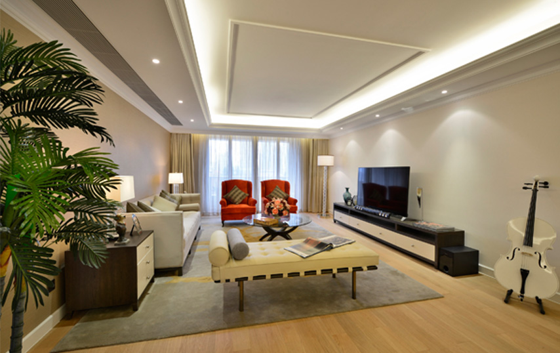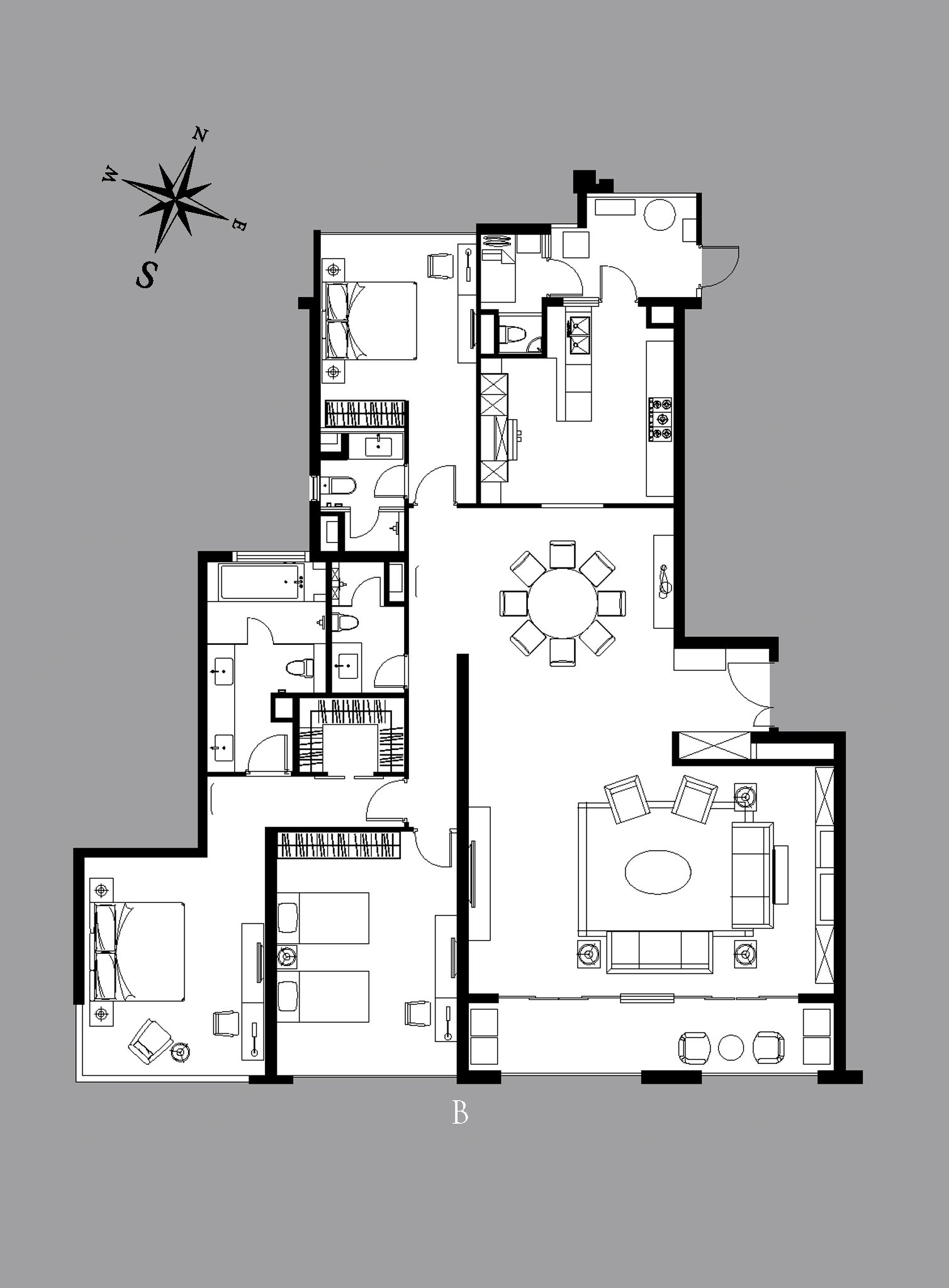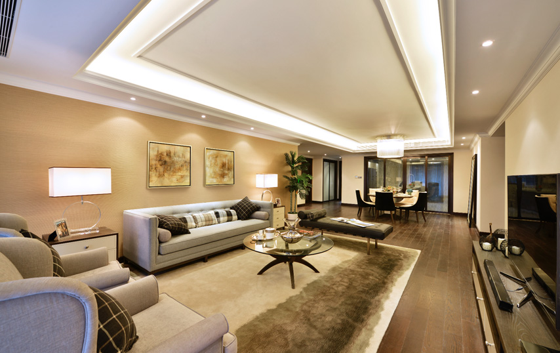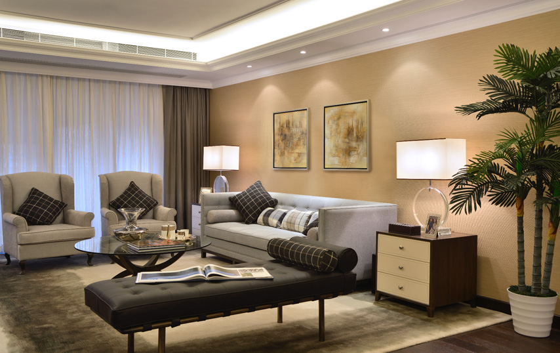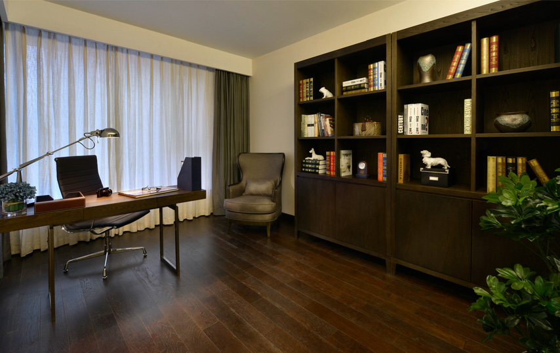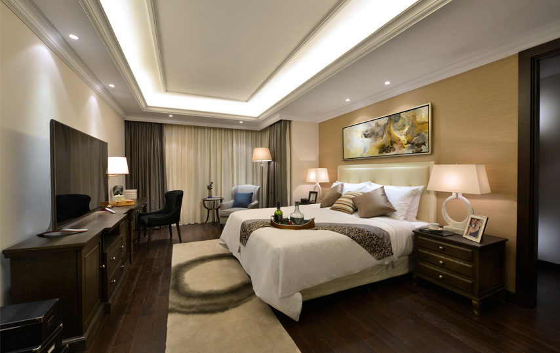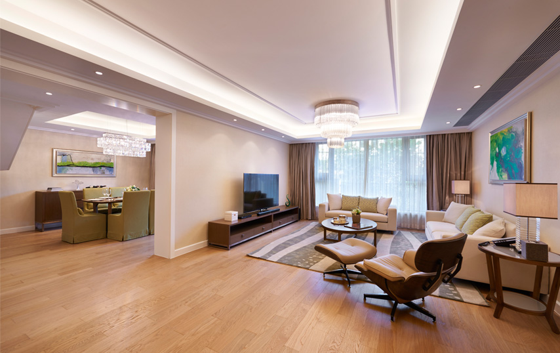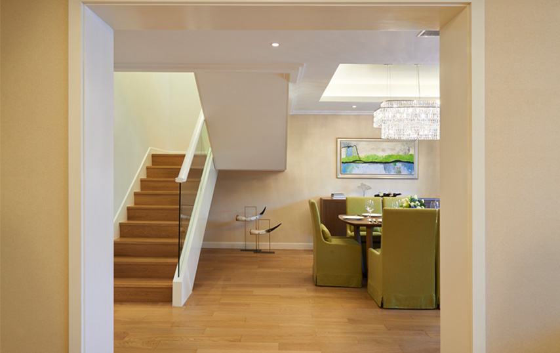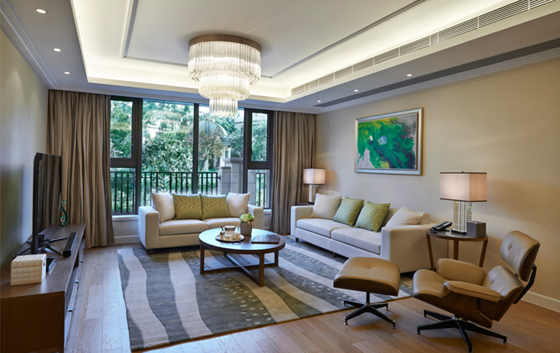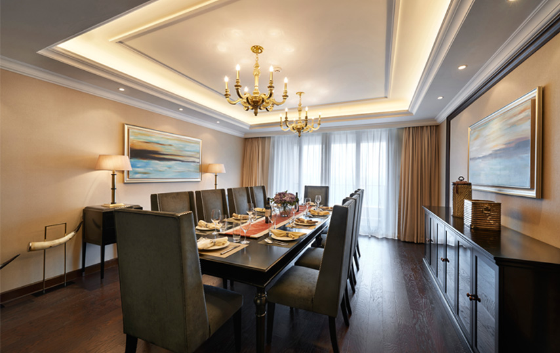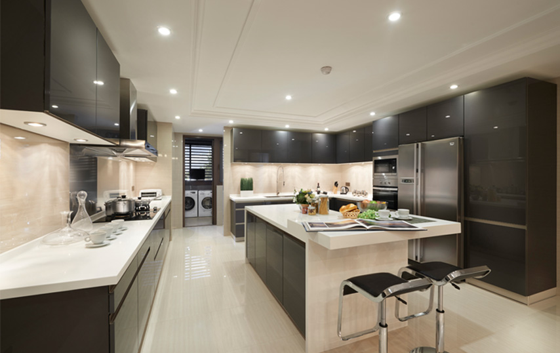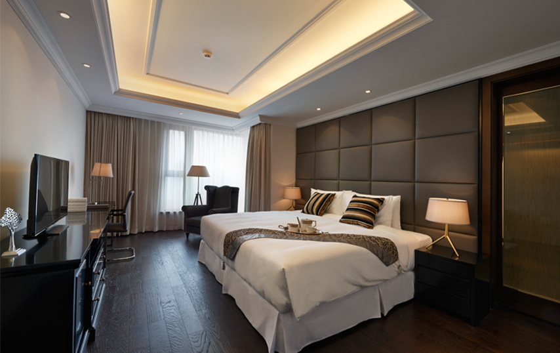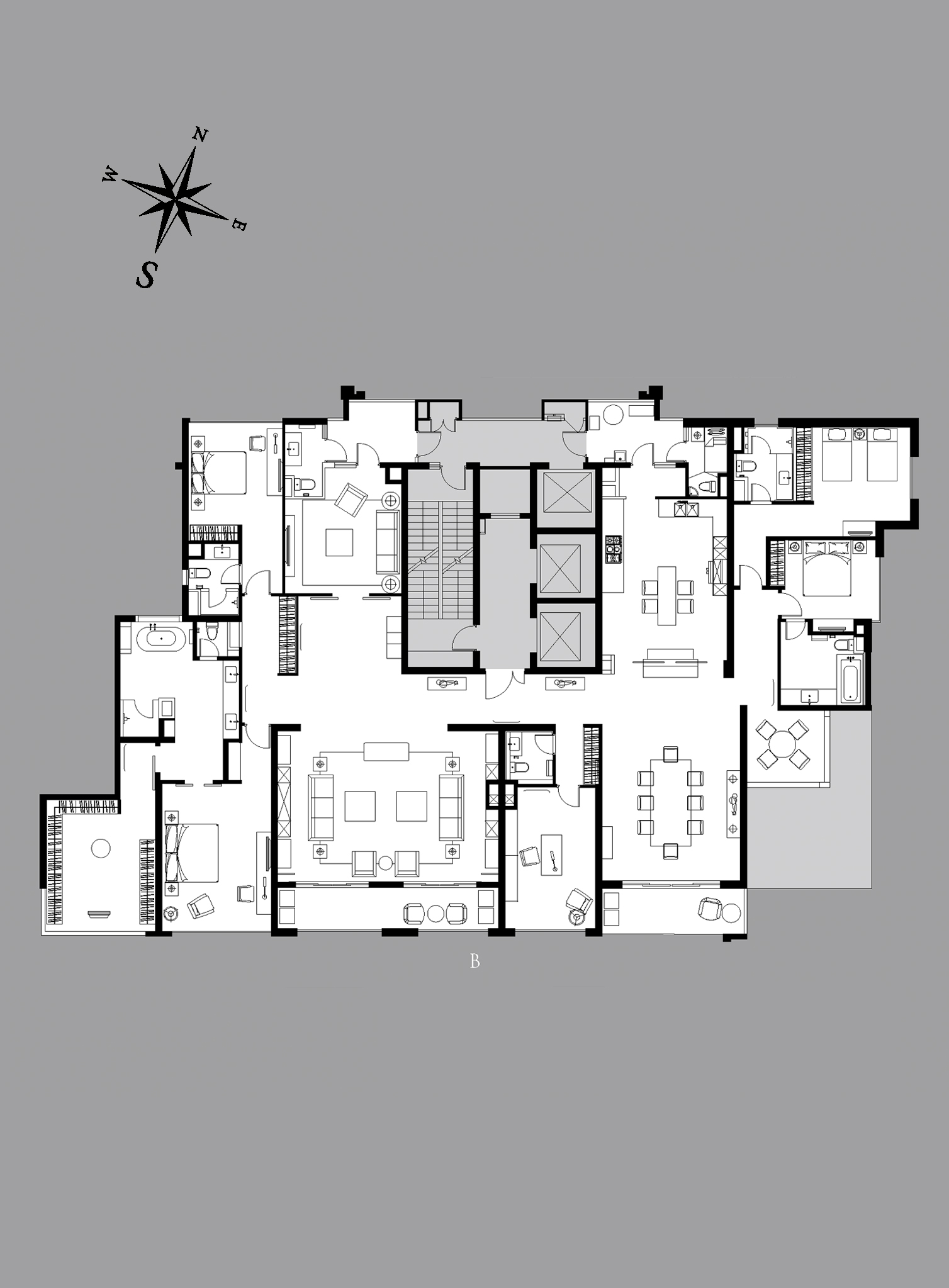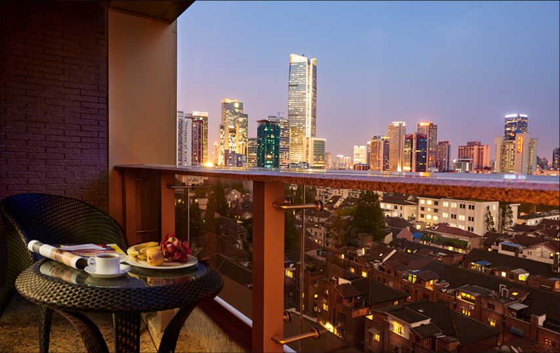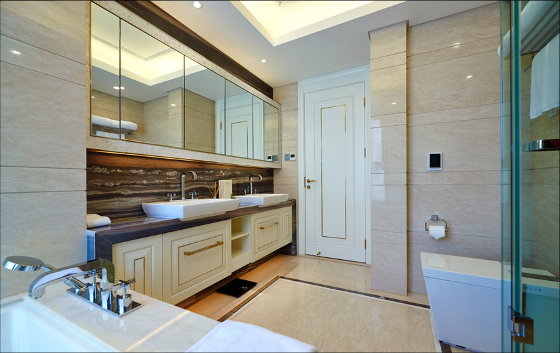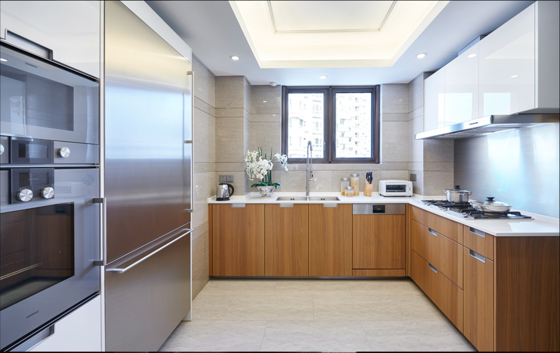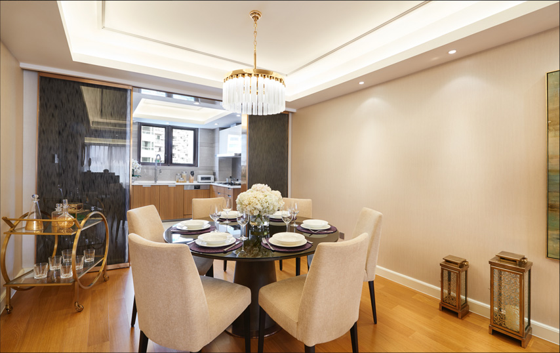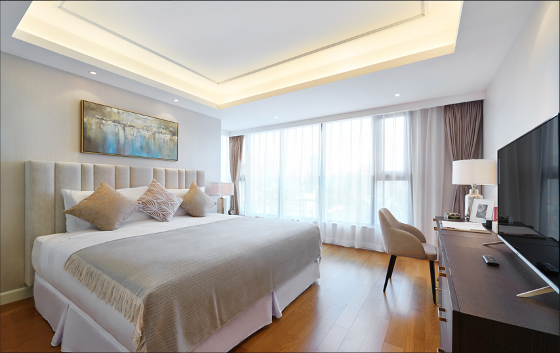Stanford Residences Jing An

Stanford Residences Jing An
Connect An Ideal Home With Style
Stanford Residences Jing An, managed by Stanford Residences (Shanghai) Hotel Management is the first five-star luxury serviced apartment under the Stanford Residences brand.
Located in the prosperous CBD of Nanjing West Road in Jing'an District, Stanford Residences offers its residents the sources of international commerce and the convenience of a public transportation network.
With luxury apartments available, Stanford Residences Jing An offers a handful of housing options including 3 bedrooms units, 3 bedrooms and 1 study room units, duplex and penthouse units. The art style design, luxurious interior and exterior amenities and professional management help ensure that the residents here enjoy the quality of life they deserve.

尚臻静安服务式公寓
理想之家与生活风尚的完美融合

Stanford Residences Jing An, managed by Stanford Residences (Shanghai) Hotel Management is the first five-star luxury serviced apartment under the Stanford Residences brand.
Located in the prosperous CBD of Nanjing West Road in Jing'an District, Stanford Residences offers its residents the sources of international commerce and the convenience of a public transportation network.
With luxury apartments available, Stanford Residences Jing An offers a handful of housing options including 3 bedrooms units, 3 bedrooms and 1 study room units, duplex and penthouse units. The art style design, luxurious interior and exterior amenities and professional management help ensure that the residents here enjoy the quality of life they deserve.
Location
Connected to Commerce and Comfort
Tower 1 & 3 & 16, 1999 Xin Zha Road, Jing'an District, Shanghai 200040
Metro stations are just a short walk away, and the high-speed railway station, Hongqiao International Airport and Pudong International Airport in the vicinity may bring great convenience to your life, allowing you to stay connected with the world.
Stanford Residences Jing An is ideally placed to satisfy even the most discriminating palate. The selection of nearby high-end department stores and modern bars will sweep you off your feet at every turn. And the comprehensive facilities in the neighborhood make life much more convenient, culture, education and health facilities --all included.

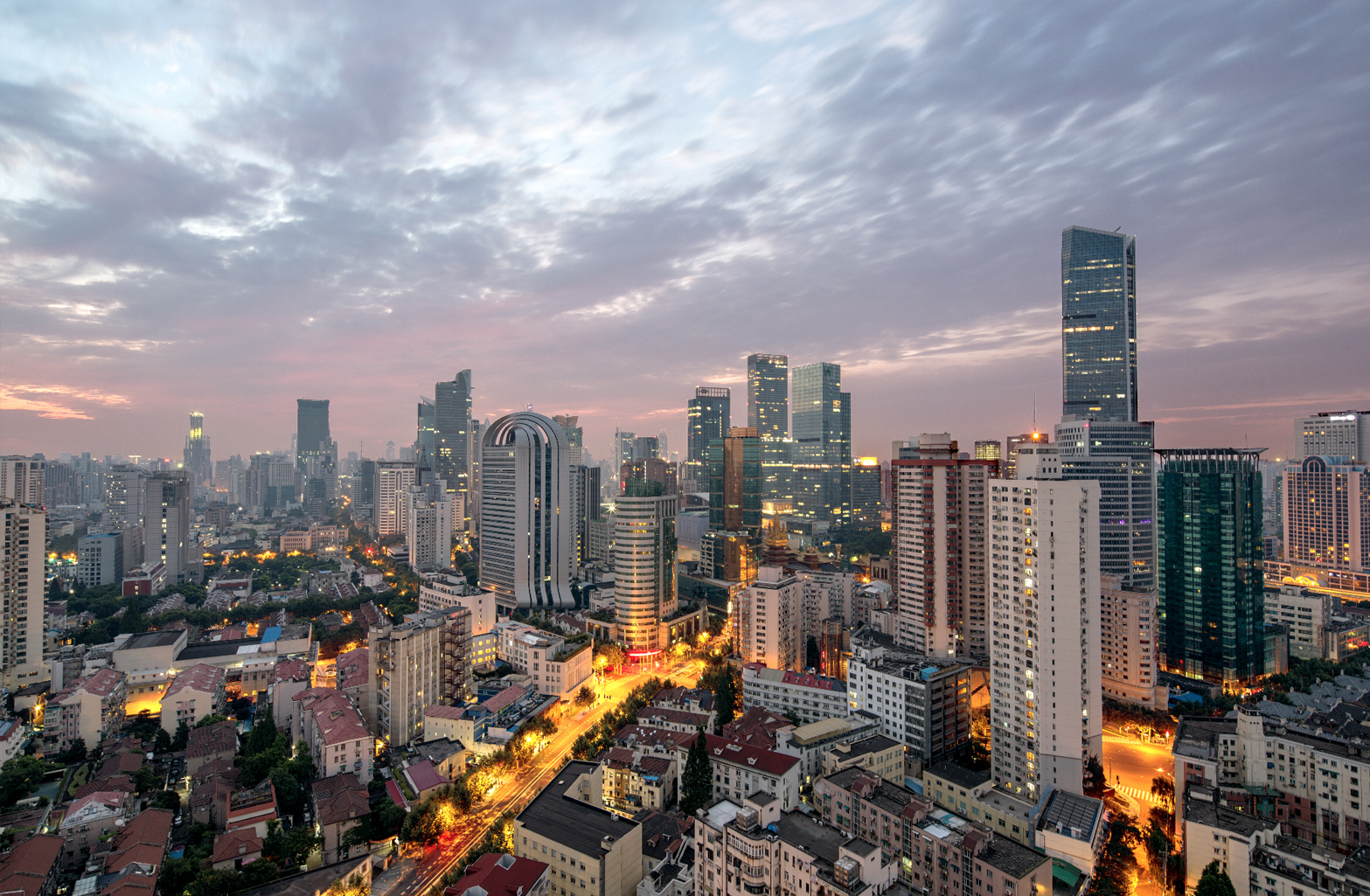
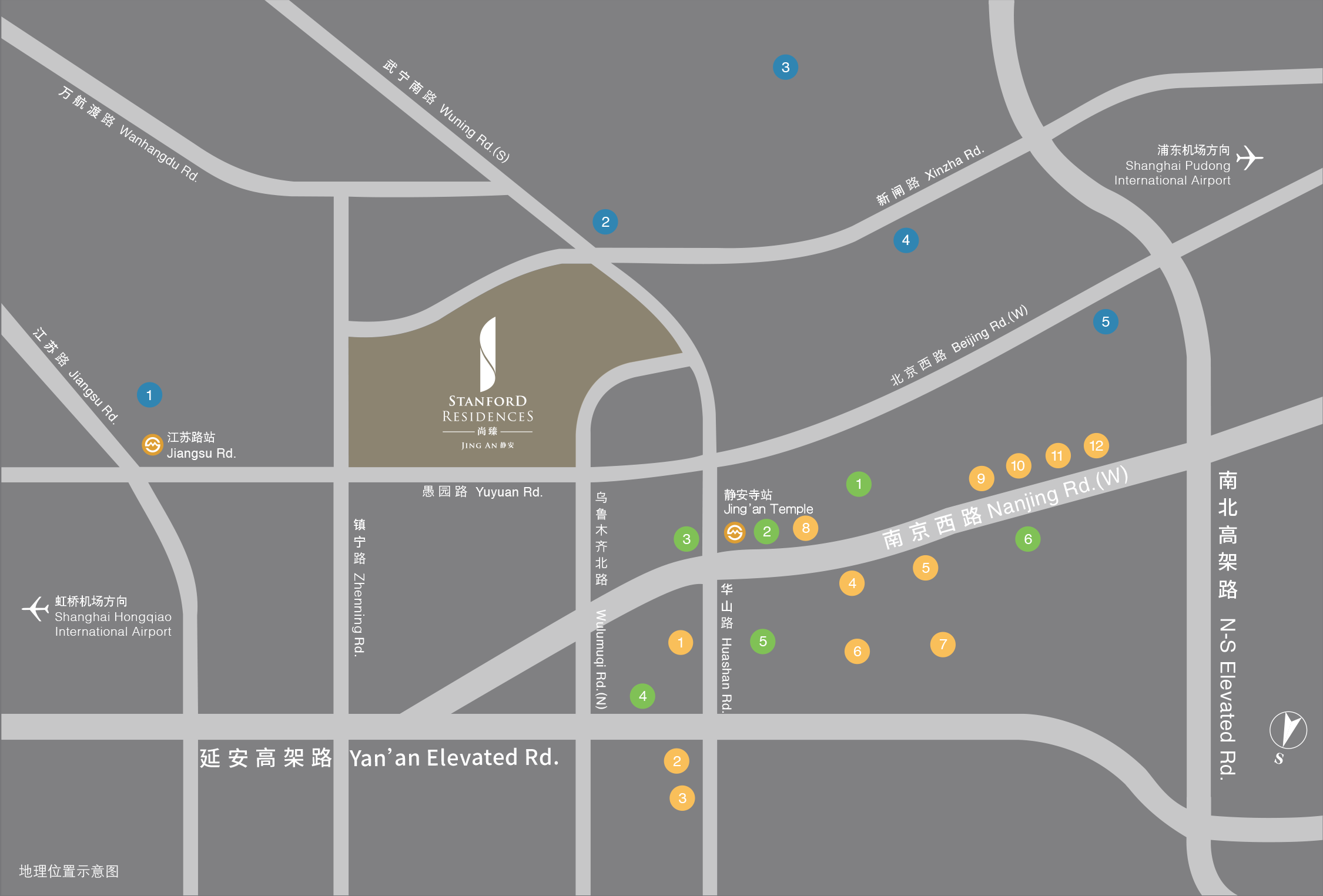 Stanford Residences Jing An:Tower 1 & 3 & 16, 1999 Xin Zha Road, Jing'an District, Shanghai 200040
Stanford Residences Jing An:Tower 1 & 3 & 16, 1999 Xin Zha Road, Jing'an District, Shanghai 200040KEY SCHOOLS
- 1SHANGHAI NO.3 GIRL'S HIGH SHCOOL
- 2SHANGHAI FIRST NORAML UNIVERSITY AFFILIATED ELEMENTARY SCHOOL
- 3JING'AN EDUCATION COLLEGE AFFILIATED SCHOOL
- 4SHANGHAI JING'AN DISTRICT NO.1 PRIMARY SCHOOL
- 5SHANGHAI INTERNATIONAL UNIVERSITY JING'AN FOREIGN LANGUAGE HIGH SCHOOL
OTHER FACILITIES
- 1WHEELOCK SQUARE
- 2HOTEL EQUATORIAL SHANGHAI
- 3HITON HOTEL
- 4PARK PLACE
- 5JING AN KERRY CENTER
- 6THE PULI HOTEL AND SPA
- 7SHANGHAI JING'AN SHANGRI-LA HOTEL
- 8SOGO SHANGHAI
- 9THE PORTMAN PRTZ CARLTON HOTEL
- 10THE PLAZA 66
- 11CITIC SQUARE
- 12WESTGATE MALL
HOMES TO HISTORY & CULTURE
- 1CHANGDE APARTMENT
- 2JING'AN TEMPLE
- 3PARAMOUNT
- 4CWI CHILDREN'S PALACE
- 5JING'AN PARK
- 6SHANGHAI EXHIBITION CENTER
Design
Connected to Style and Innovation
By artfully blending Shanghai style art deco with modern elements, multiple-award winning architect Philip Liao has ensured that Stanford Residences Jing An is the jewel in its carefully manicured surroundings. The property's astonishing six-towered Symphony concept is sure to become an iconic landmark in the new Shanghai.
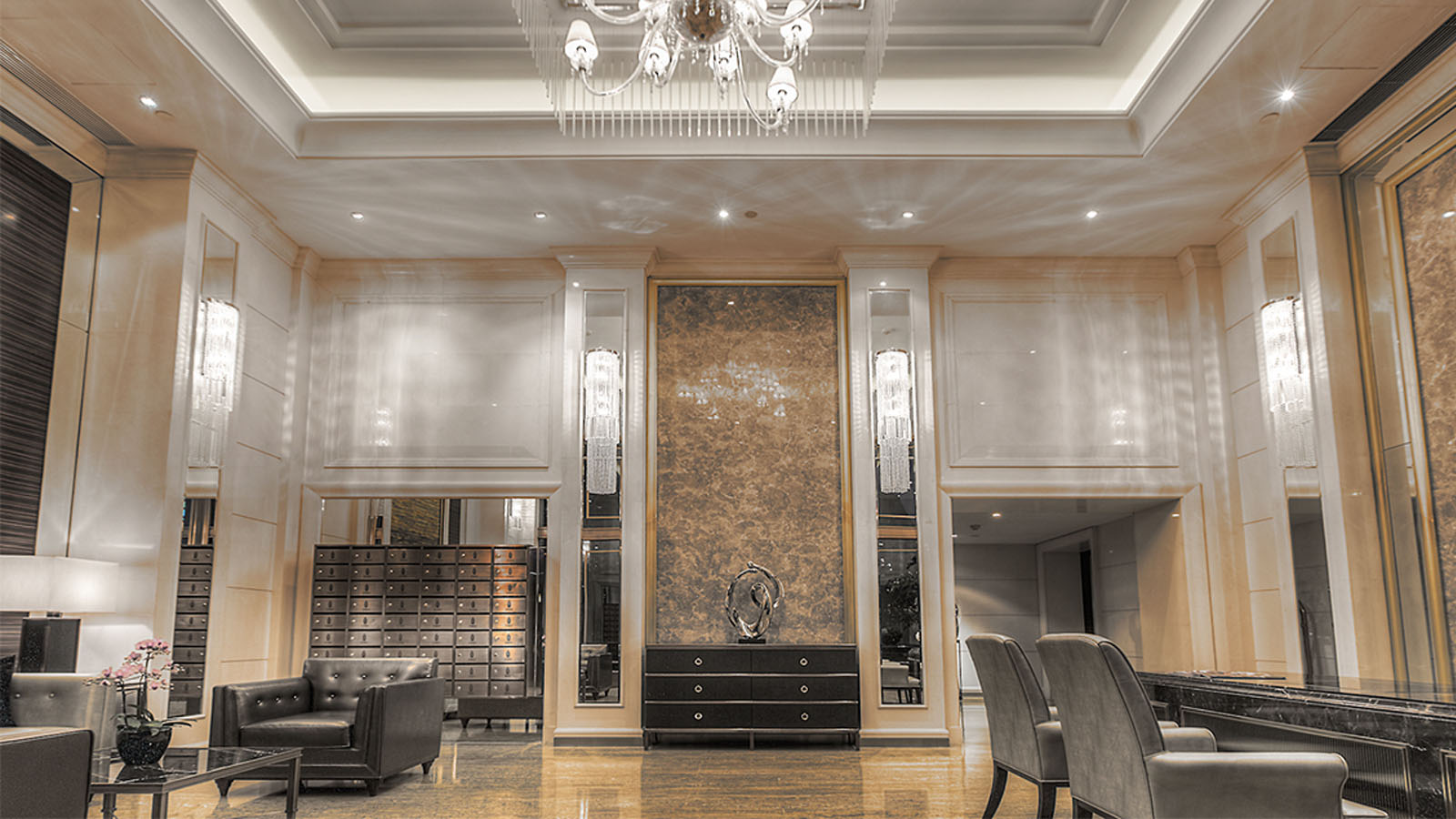
Connected to Nature and Nurture
Located inside Grand Summit, and consisting of two buildings, Stanford Residences Jing An offers residents access to Grand Summit and its exquisite gardens, amenities and fully-equipped Clubhouse.
The soothing tranquility of Stanford Residences Jing An will touch your heart and reward your soul. 60 different varieties of trees from internationally renowned landscaping specialist Aoya Design have been meticulously designed to reflect each season, and provide a perfect spot to relax and unwind.

Layout
Connected to An Inspiring Home
The experienced hotel interior design team Montaigne Design has turned each room at Stanford Residences Jing An into a heartwarming contemporary refuge where you and your family can create a life together with our helpful staff around for your every need. All the rooms here embody the art of structure and space.
For each detail, Montaigne Design has added furnishings that take advantage of the space while maintaining a modern simplicity. With 129 sets of luxury apartments available, Stanford Residences Jing An offers a handful of housing options to meet different needs of its residents.
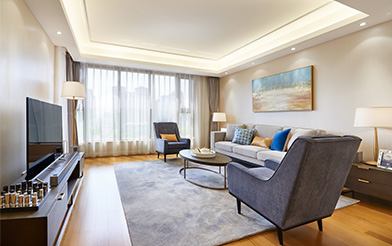

3 Rooms Units (New)
Gross Plan Area:
170.27 SQ.M2
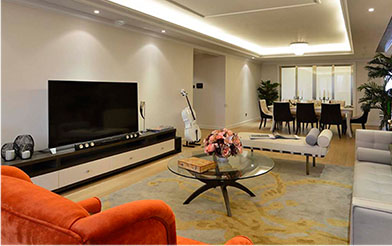

3 Rooms Units
Gross Plan Area:
227.49 – 276.87 SQ.M2
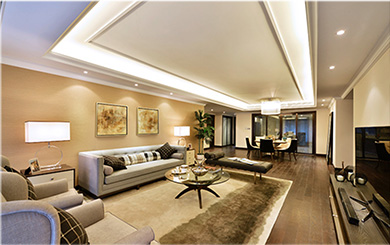

3 Bedrooms and
1 Study Units
Gross Plan Area:
262.31 – 275.21 SQ.M2


Duplex Units
Gross Plan Area:
282.59 – 284.88 SQ.M2


Penthouse Units
Gross Plan Area:
473.15 – 527.17 SQ.M2
Facilities
Connected to Contentment
The Clubhouse at Stanford Residences Jing An, crafted exquisitely by the celebrated interior designer Steve Leung, creates a perfect ambience to share a glass of wine with friends or to entertain colleagues.
The facilities at the Clubhouse like the state-of-the-art gym, heated indoor and outdoor pools, men's and women's saunas, a delightful private dining room, an après pali wine and cigar bar are all good choices for rest and entertainment. A kid's zone provides a place where children can play and adults unwind.
Services

Connected to
Five-star Privileges
Professional in-house team at Stanford Residences Jing An works in perfect unison to provide residents with the highest quality services available. Imagine being able to indulge in 5-star hotel amenities and services while enjoying the privacy you cherish in your own home. The concierges at the 24/7 front desk and the meticulous housekeeping service are just two among many reasons you’ll be delighted to make Stanford Residences Jing An your real home.
• 24-hour Front Desk
• Regular Housekeeping Service
• Concierge Desk
• Car Rental Service*
• Taxi Booking Service*
• Messaging Service
• Ticket Booking Service*
• Newspaper Subscription & Delivery*
• In-House Postal Service*
• Floral Arrangement Service*
• Neighborhood Familiarization Tours
• Travel Advice
• Monthly Social Calendar
• Emergency Medical Assistance*
• Residents' Event
• Grocery Shopping Service
• Meals Ordering Assistance*
• Laundry & Dry-cleaning Services*
• Utility Fee Collection & Remittal*
• Restaurant & Private Club Recommendations and Reservations
• Temporary Residence Permit Assistance
• Business Center Service*
• Secretarial Service*
• Babysitting Service*
* Service provided by a third party and / or with charge.


















