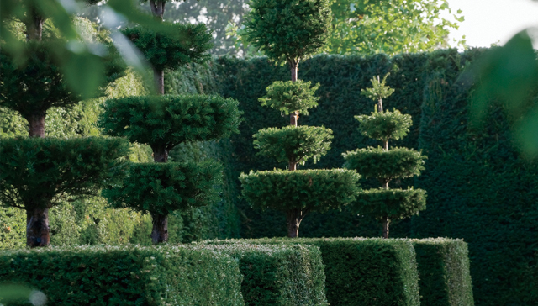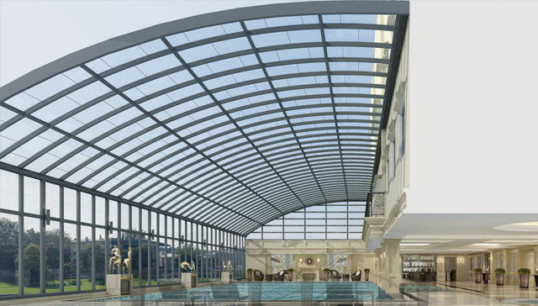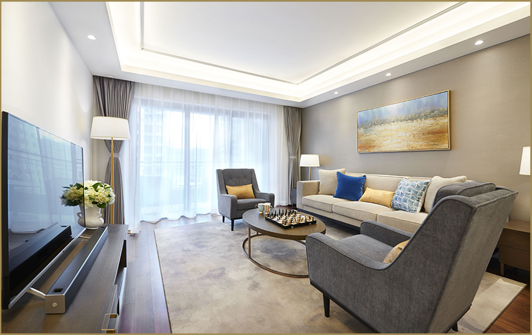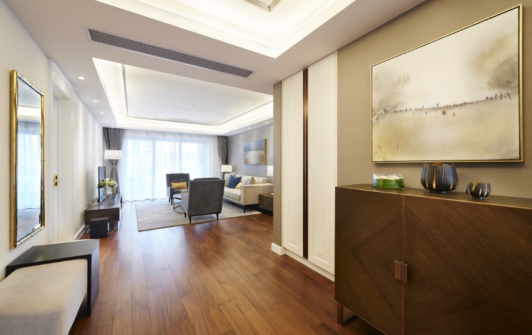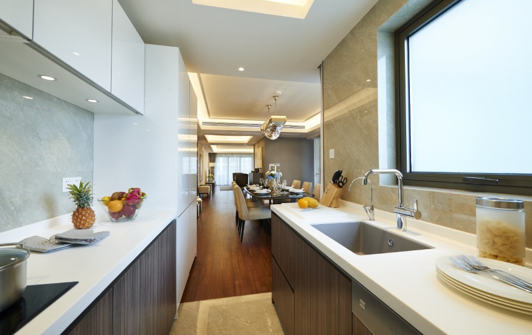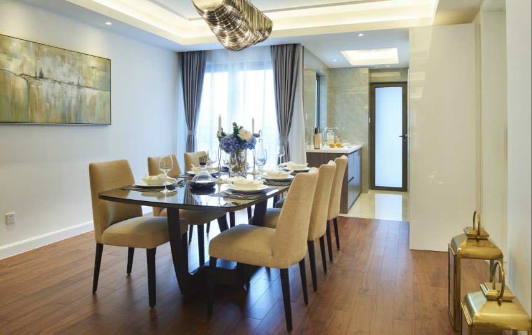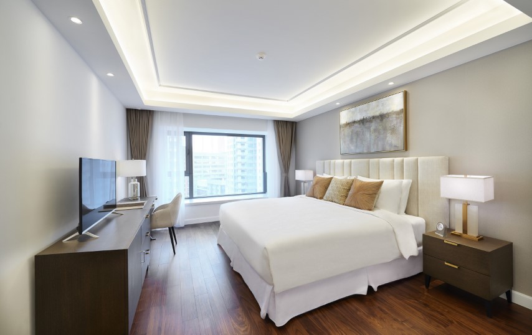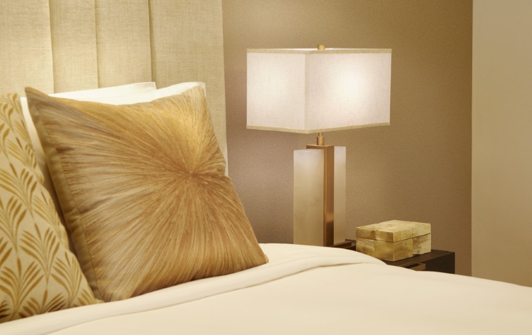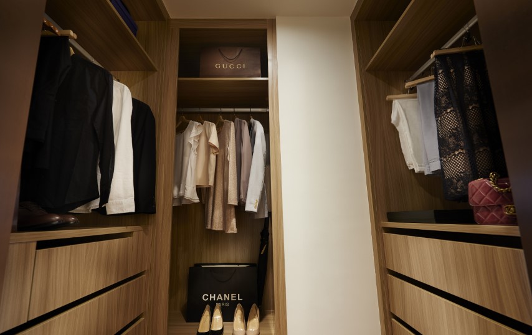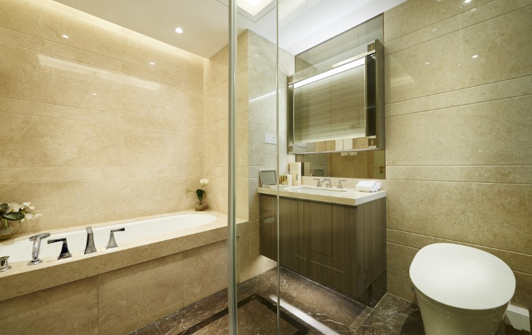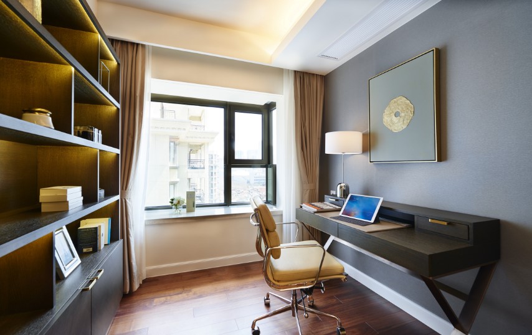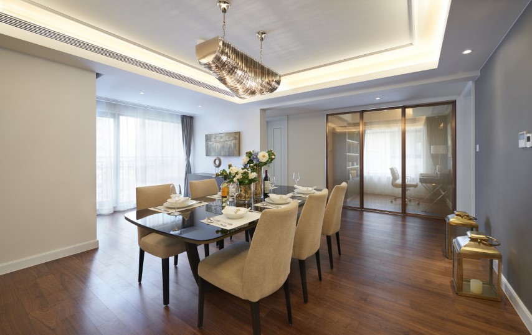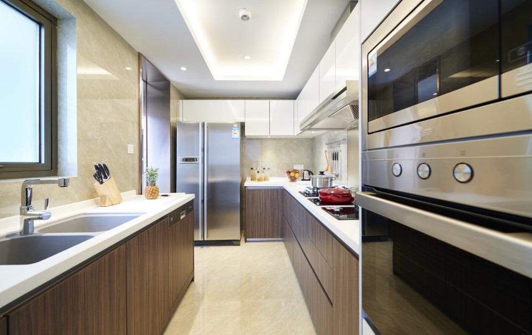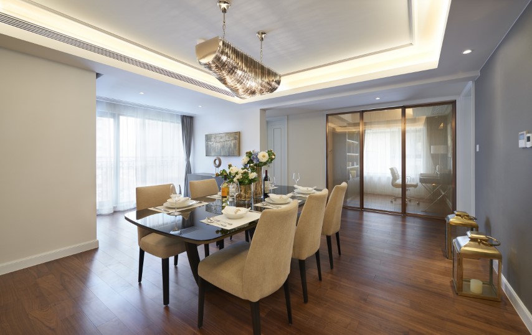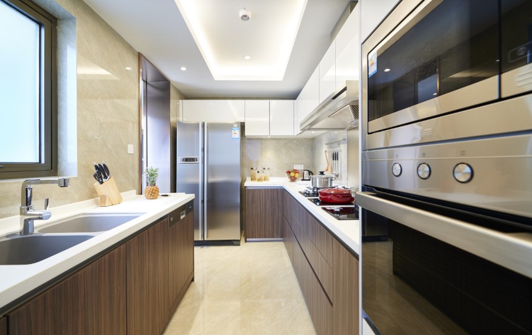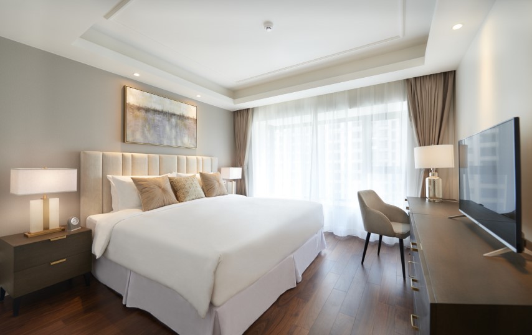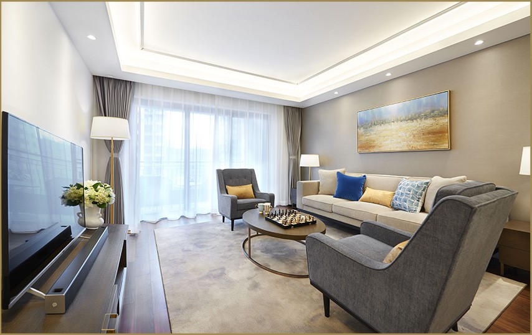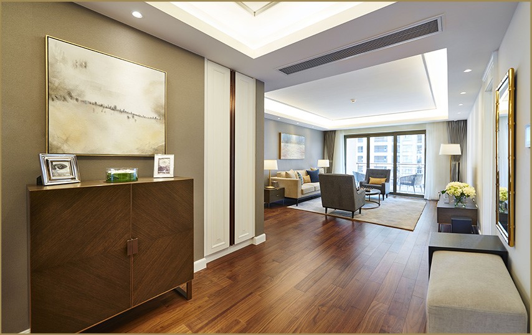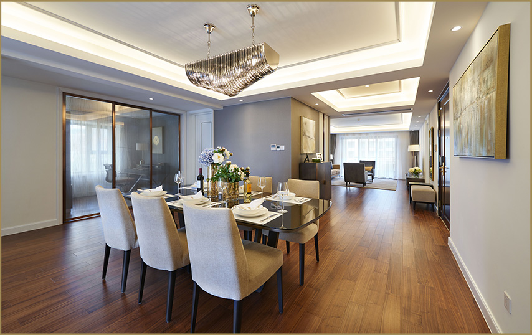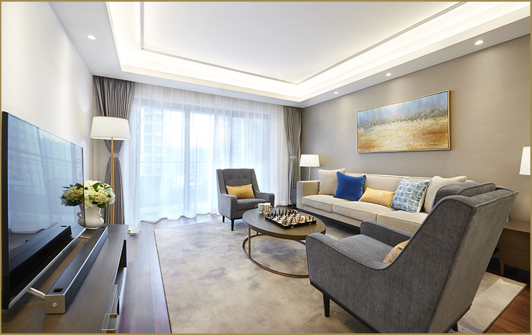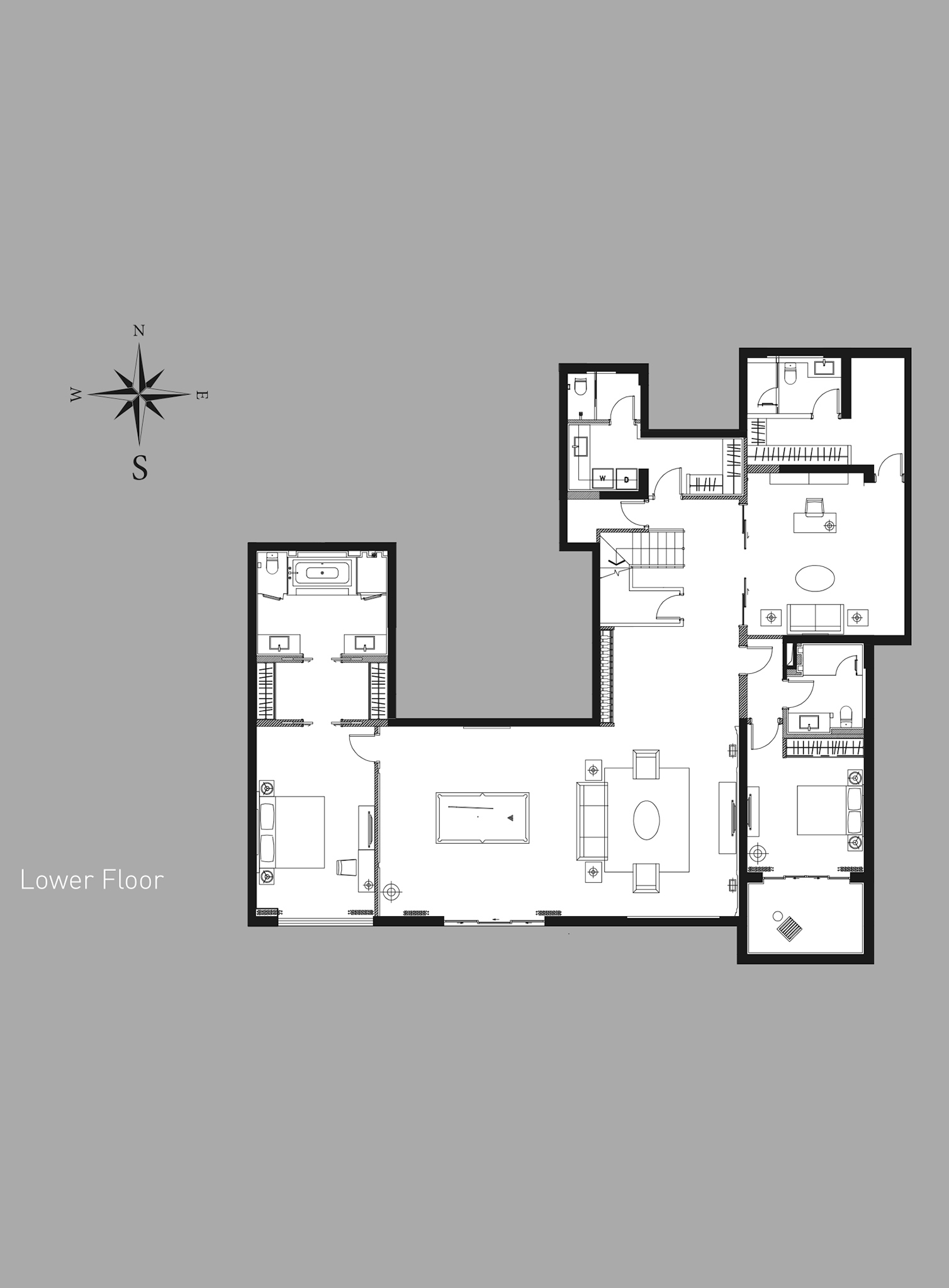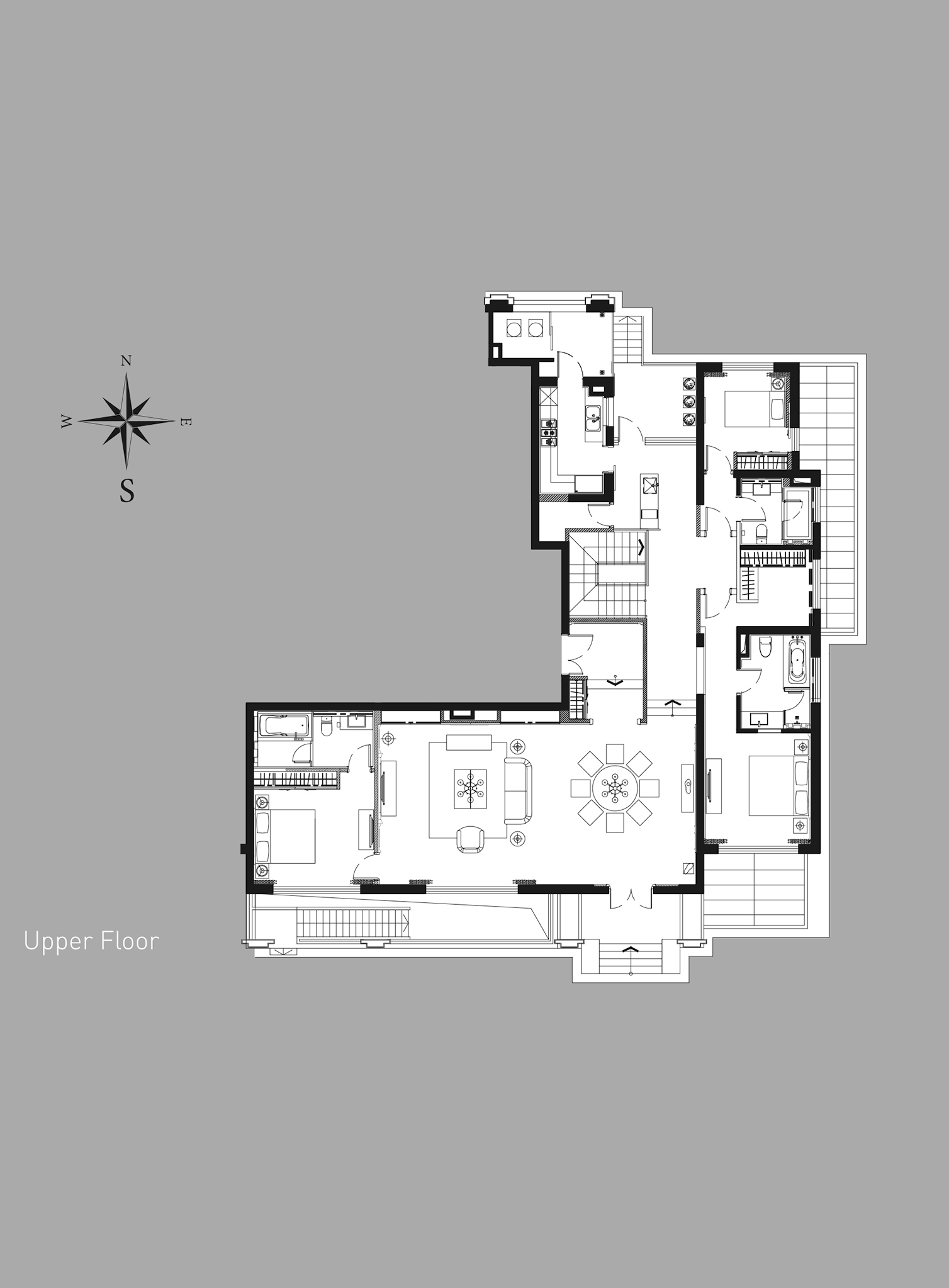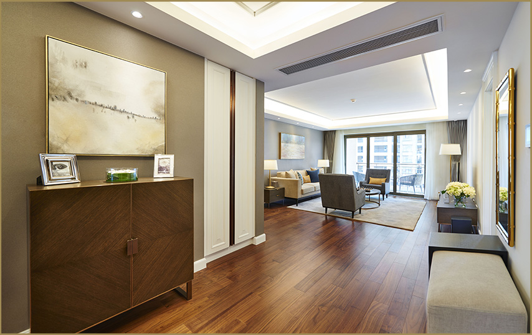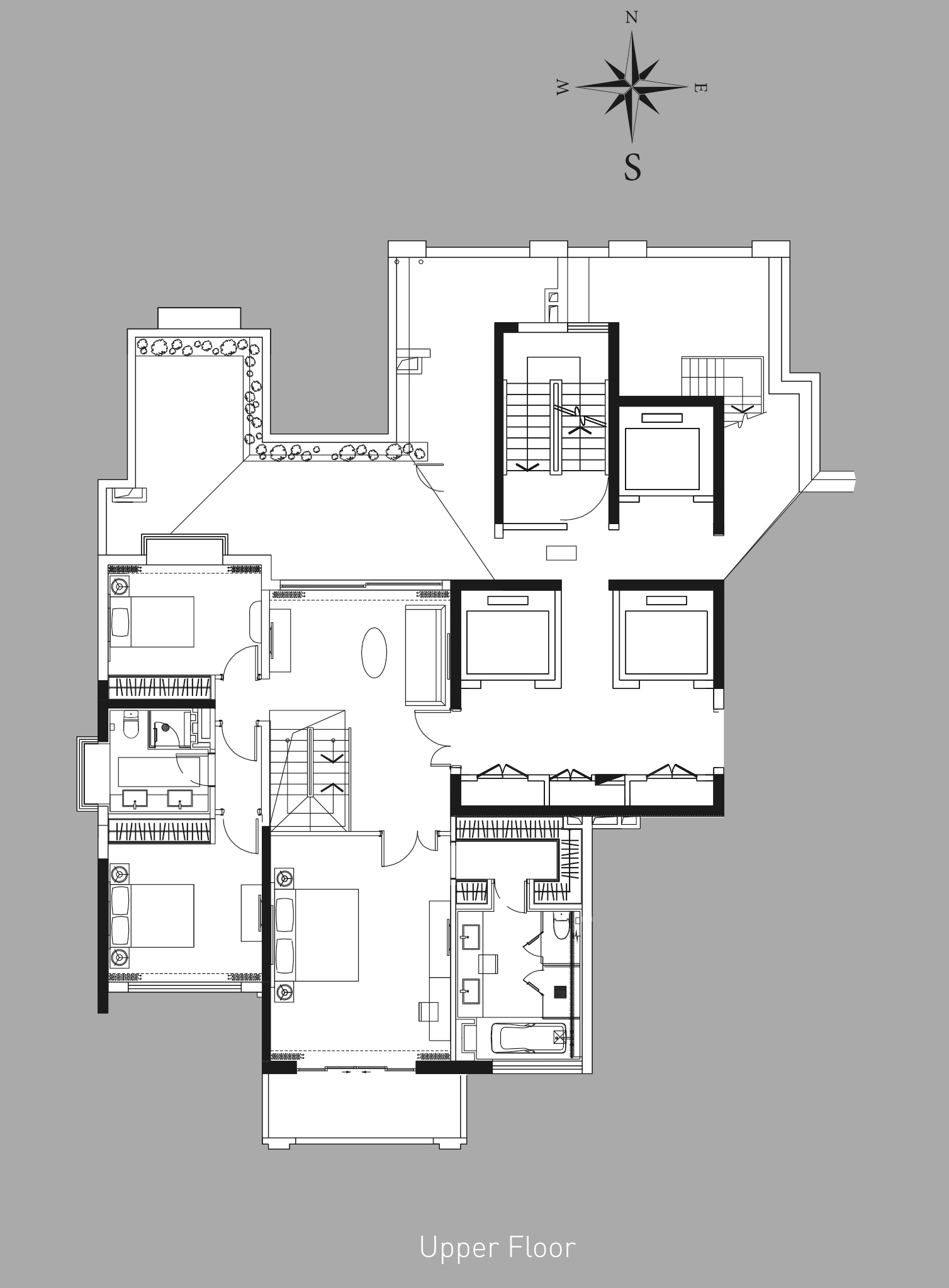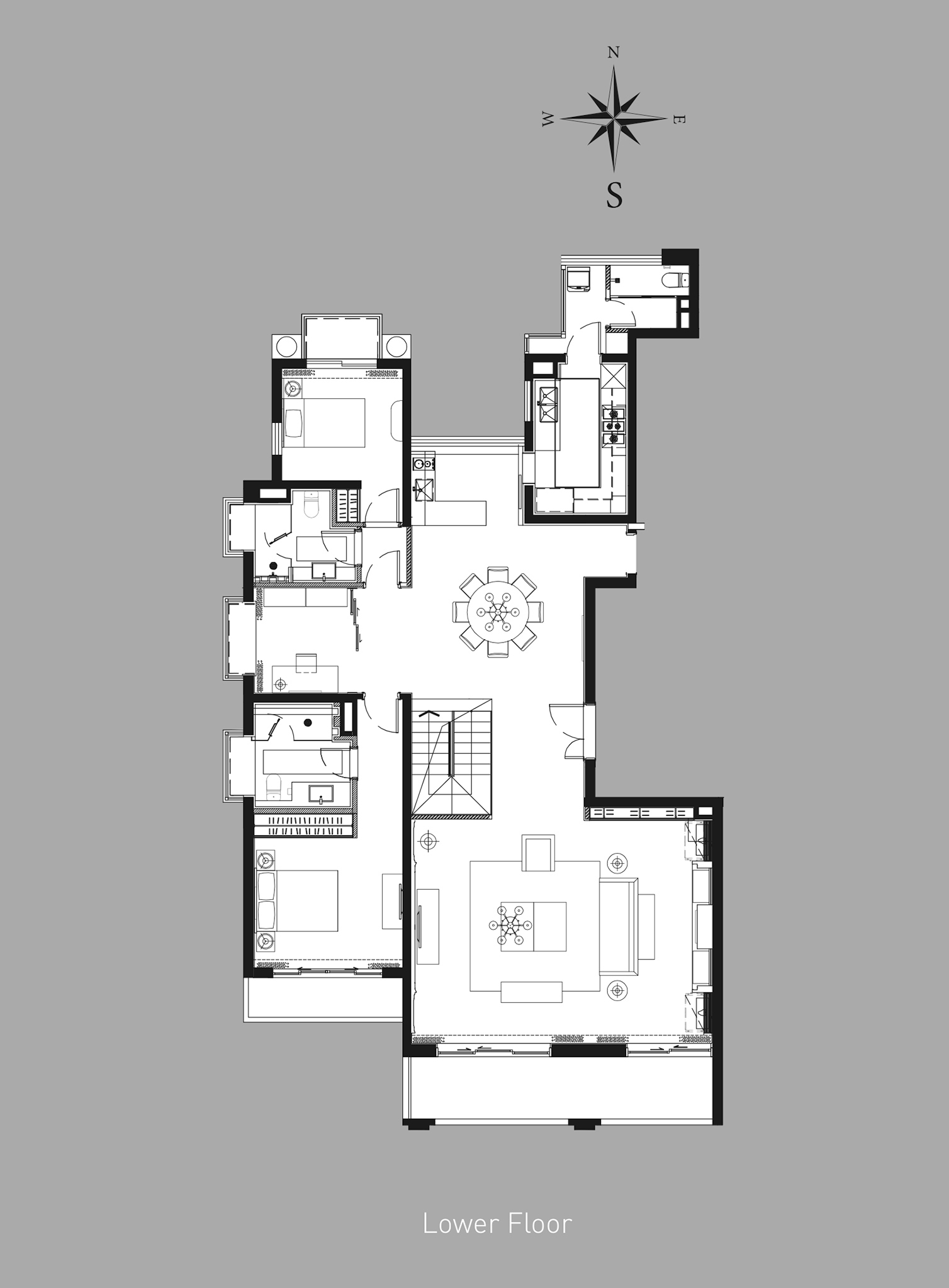Stanford Residences Xu Hui

Stanford Residences Xu Hui
Refined Living
Stanford Residences Xu Hui is managed by Stanford Residences (Shanghai) Hotel Management.
Located in the heart of Shanghai’s historic Xuhui District, Stanford Residences Xu Hui offers its residents unprecedented access to the city’s multi-dimensional transportation system. With luxury apartments available, Stanford Residences Xu Hui offers a range of housing options, including 2 bedrooms units, 3 bedrooms units, 3 bedrooms and 1 study room units, 4 bedrooms and 1 study room units, garden units and penthouse units.
With "Refined Living" as its business philosophy, and by sticking to the design concept "people-oriented", Stanford Residences Xu Hui has combined a modern style with functionality, with an aim to build an elegant and romantic living ambience that leaves one spellbound.

Stanford Residences Xu Hui
Refined Living
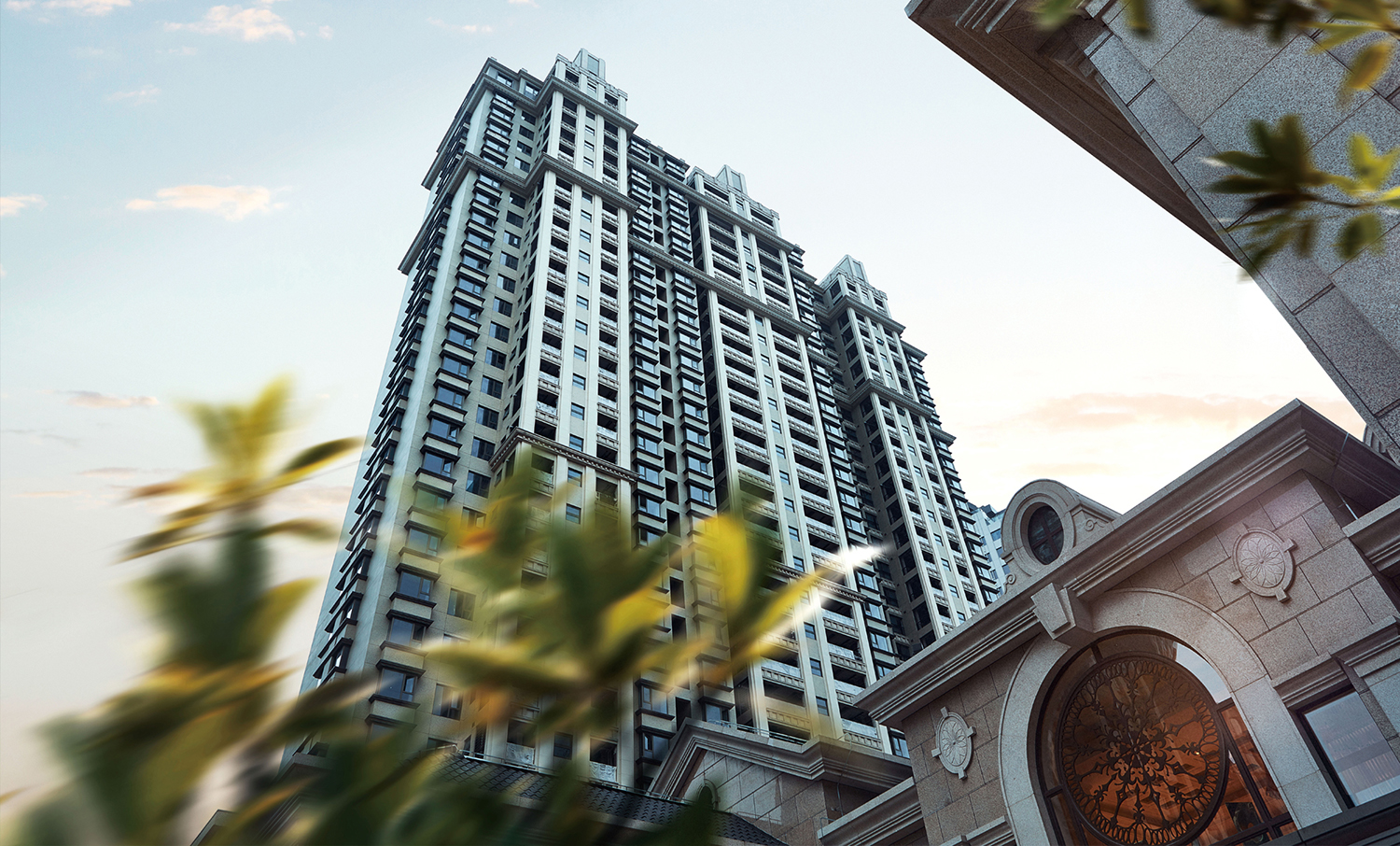
Stanford Residences Xu Hui is managed by Stanford Residences (Shanghai) Hotel Management.
Located in the heart of Shanghai’s historic Xuhui District, Stanford Residences Xu Hui offers its residents unprecedented access to the city’s multi-dimensional transportation system. With luxury apartments available, Stanford Residences Xu Hui offers a range of housing options, including 2 bedrooms units, 3 bedrooms units, 3 bedrooms and 1 study room units, 4 bedrooms and 1 study room units, garden units and penthouse units.
With "Refined Living" as its business philosophy, and by sticking to the design concept "people-oriented", Stanford Residences Xu Hui has combined a modern style with functionality, with an aim to build an elegant and romantic living ambience that leaves one spellbound.
Location
The Best of the City Just Outside Your Door
Tower 7-10, 268 JianGuo Road (West), Xu Hui District, Shanghai.
Located at the intersection of Jiashan Road and Jianguo West Road, Stanford Residences Xu Hui offers its residents unprecedented access to the city’s multi-dimensional transportation system and a wide range of shopping, dining and entertainment venues. Those who live here have convenient access to main roads, such as Yan'an Elevated Road and North-South Elevated Road, in addition to metro lines 9 and 12.
Stanford Residences Xu Hui is set in the heart of the former French Quarter, where profound Shanghai culture and graceful European influences meet. Whether you seek the city’s most exciting music and art, or want to indulge in the best restaurants and lounges, all desires are within your reach.
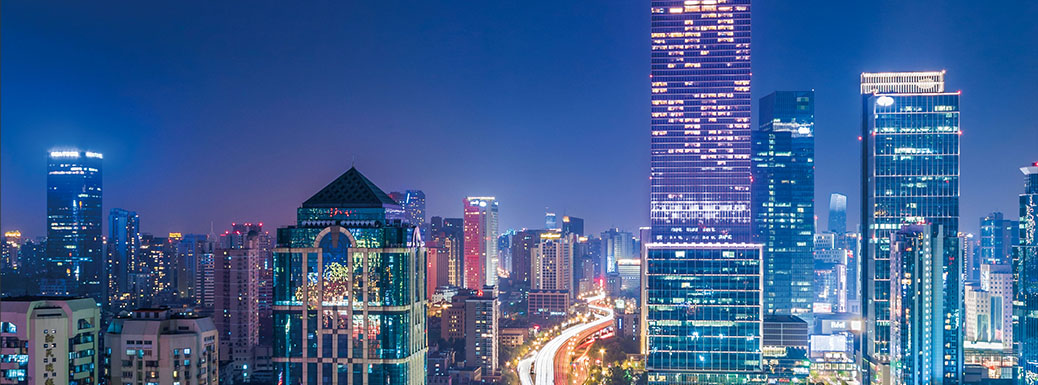
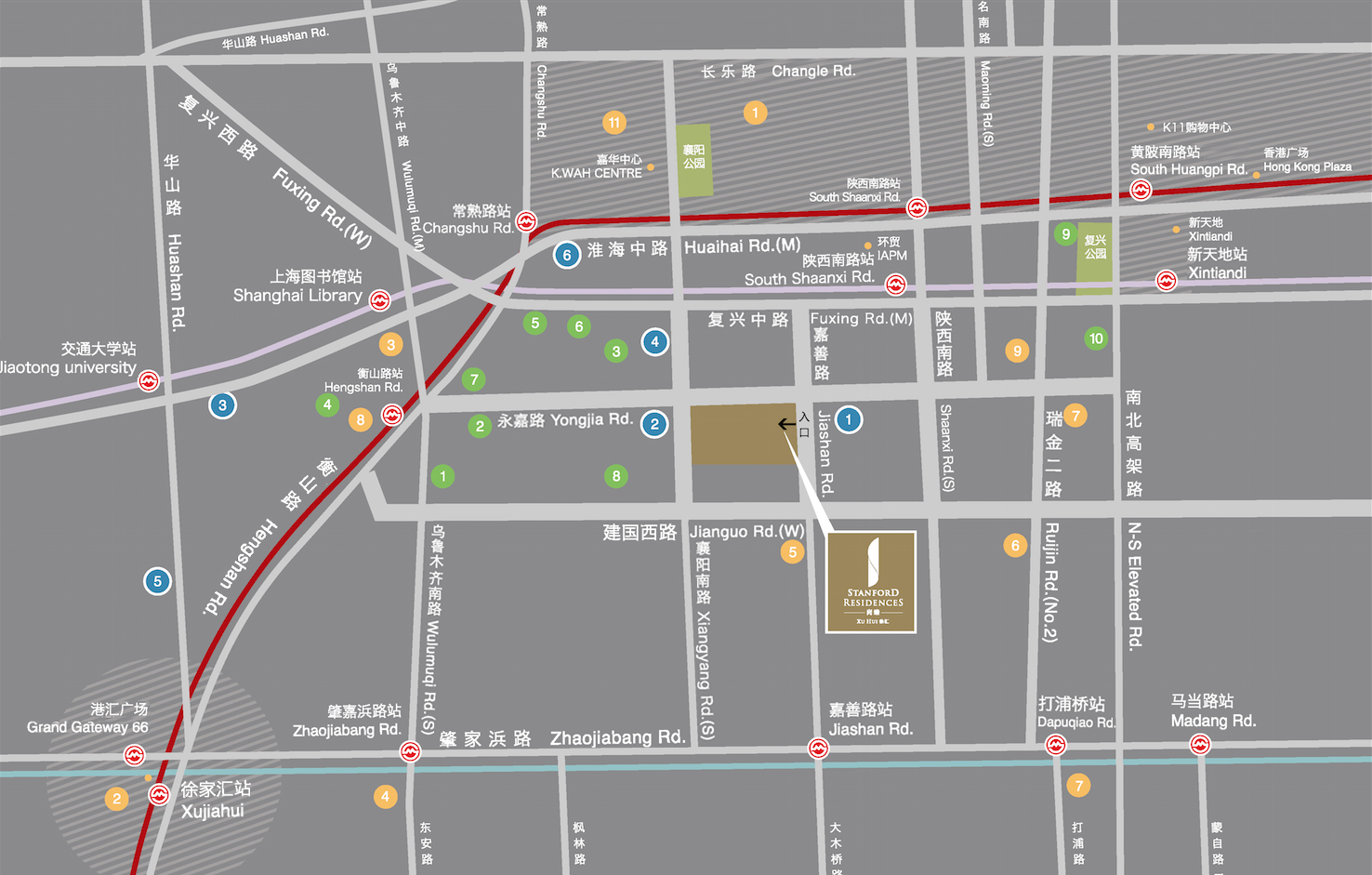 STANFORD RESIDENCES XU HUI: Tower 7-10, 268 JianGuo Road (West), Xu Hui District, Shanghai
STANFORD RESIDENCES XU HUI: Tower 7-10, 268 JianGuo Road (West), Xu Hui District, ShanghaiHOMES TO HISTORY & CULTURE
- 1Jianye Village
- 2Marshall Residence
- 3Former Residence of the Director
- 4Former Shanghai American School
- 5Former Residence of Song Mei Ling
- 6Former Residence of Kuang Hsiang Hsi
- 7Former Residence of Song Zi Wen
- 8Former Residence of Rong Zhi Xun
- 9Former Residence of Sun Yat Sen
- 10Residence of General Chou En Lai
KEY SCHOOLS
- 1Shanghai Jian Xiang Primary School
- 2Shanghai Xiang Yang Primary School
- 3Shanghai Nan Yang Model Junior High School
- 4Shanghai Wei Yu High School
- 5Shanghai Jiao Tong University
- 6Shanghai Conservatory of Music
OTHER FACILITIES
- 1Huaihai RD. Commercial District
- 2Xujiahui Commercial District
- 3Shanghai Library
- 4Carrefour
- 5Highstreet Loft
- 6Tian Zi Fang
- 7Rui Jin Hospital
- 8Twelve at Hengshan Shanghai
- 9Intercontinental Shanghai Ruijin
- 10Pullman Skyway Hotel Shanghai
- 11Mansion Hotel Shanghai
Design
CLASSIC FRENCH INSPIRATION WITH MODERN GLAMOUR
The architecture of Stanford Residences Xu Hui evokes classic French elegance, while bringing forth a contemporary approach to modern living. The three-stage classical style of the design conveys a poetic ode to European art, capped off by immaculate French pillars, carvings and details.
The high-rise lobby at Stanford Residences Xu Hui combines luxury and sophistication by making use of its wide, open spaces, and clean views of the vibrant outdoor scenery. Always inspiring a grand entrance, the lobby at once impresses and comforts those who enter it。
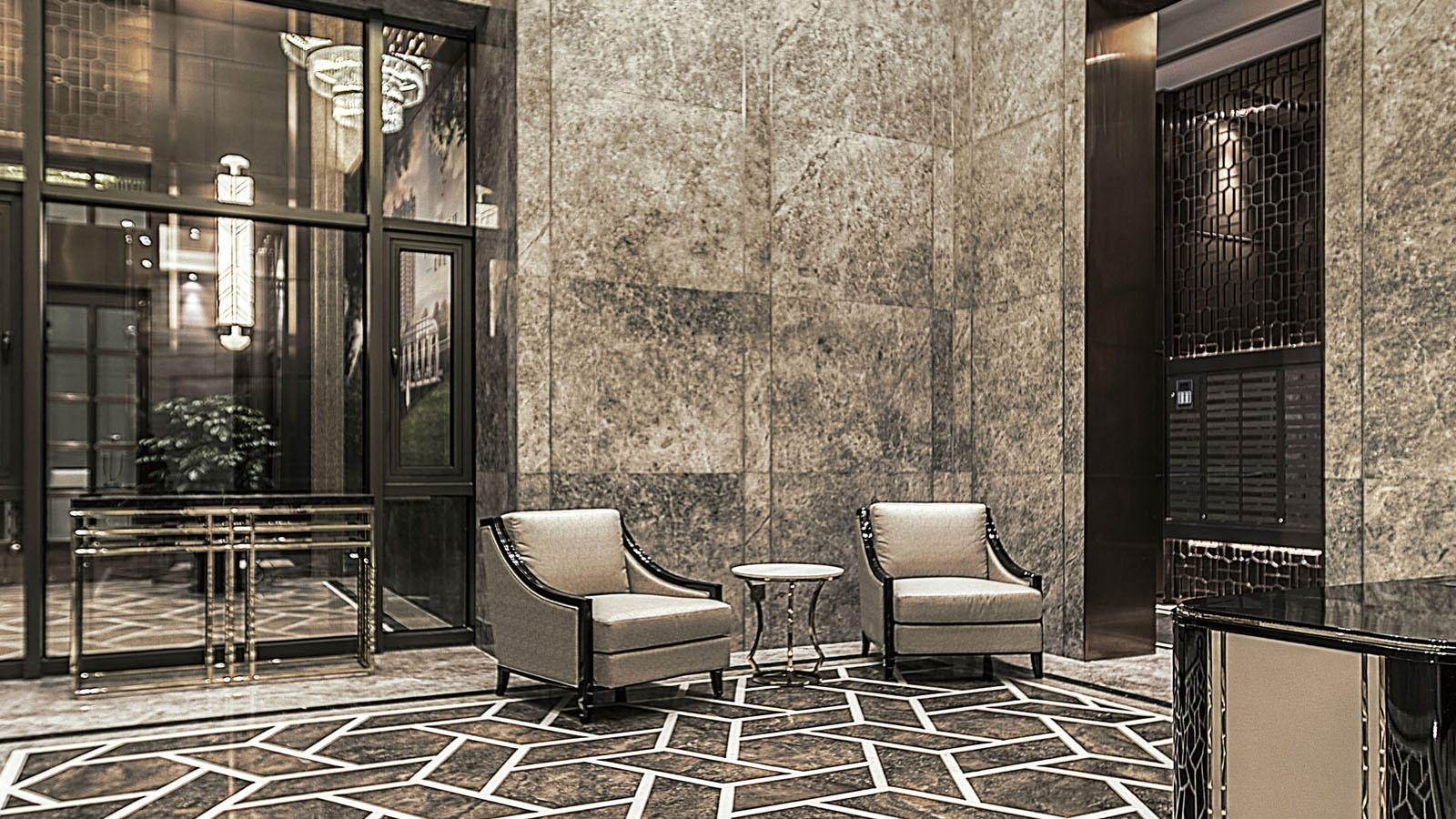
Serene Greenery for All Seasons
Located inside The Palace, and consisting of four buildings, Stanford Residences Xu Hui offers residents unprecedented access to The Palace and its royal court, lush gardens, private club and high-end fitness center.
The French-inspired royal garden covers an area of nearly 10,000 ㎡, creating an awe-inspiring romanticism, complete with flourishing greenery and elegant views. Featuring a central waterscape, private courtyard, and integrated landscape at the entrance of the lobby, the environment completes a threefold vision where infinite, green scenery meets open-concept spaces in nature.
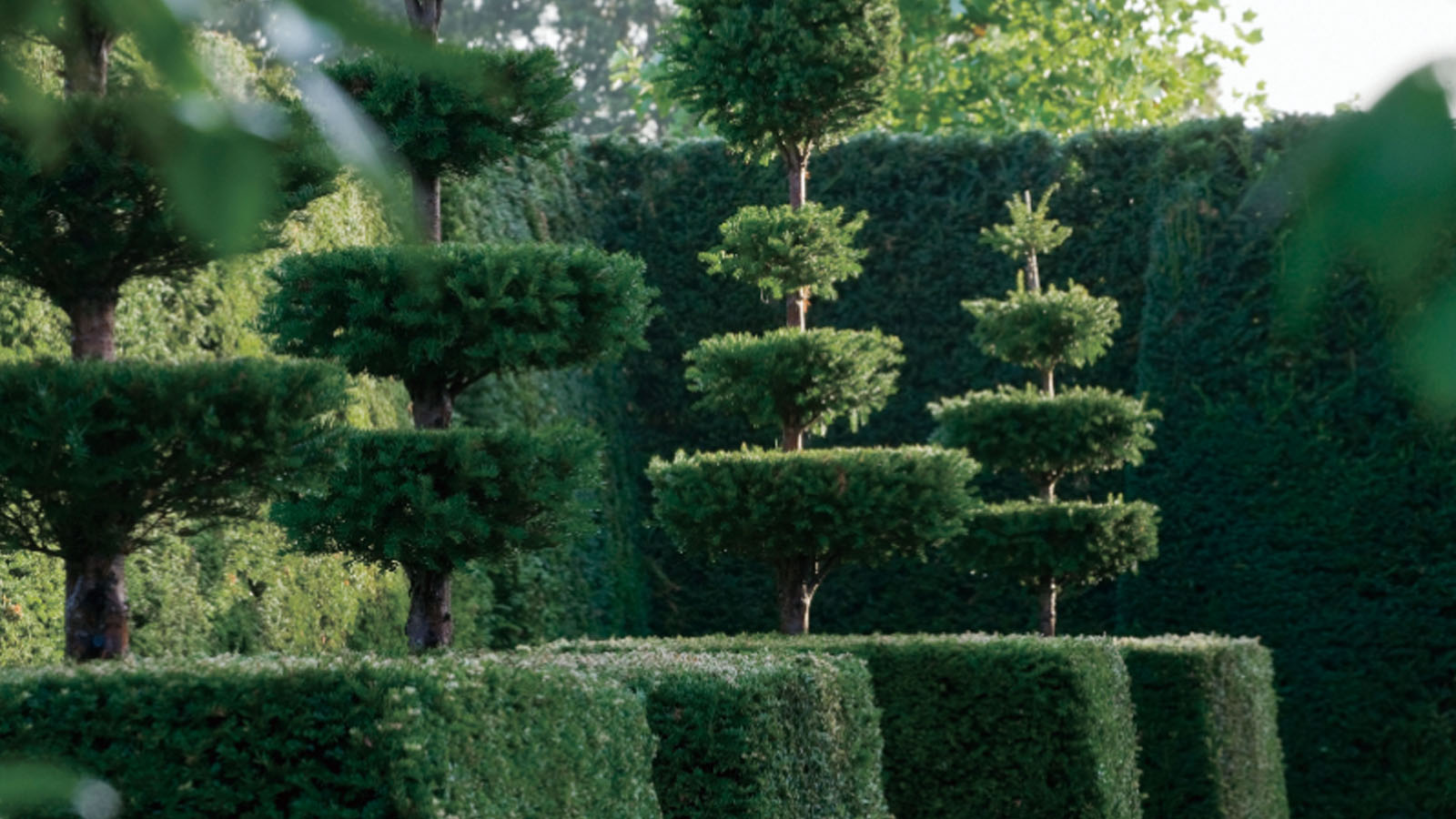
Layout
Connected to An Inspiring Home
The interior design of Stanford Residences Xu Hui is the brainchild of legendary designer, Steve Leung. By sticking to the design concept "people-oriented", Mr Leung created large, luxurious spaces that connect seamlessly with the natural landscape outside. Apartment types include: exquisite 2 bedrooms units, spacious 3 bedrooms unites, 3 bedrooms and 1 study room units, 4 bedrooms and 1 study room units, garden units and penhouse units.


2-Bedroom Units
Gross Plan Area:
157.21 SQ.M2


3 Rooms Units
Gross Plan Area:
179.16-189.03 SQ.M2


3 Bedrooms and
1 Study Units
Gross Plan Area:
206.4-265.31 SQ.M2


4 Bedrooms and
1 Study Units
Gross Plan Area:
274.81 SQ.M2


Garden Units
Gross Plan Area:
274.53-526 SQ.M2


Penthouse Units
Gross Plan Area:
330.32-365.06 SQ.M2
Facilities
Extraordinary Facilities and Nearby Conveniences for Enhanced Wellness and Enjoyment
Residents of Stanford Residences Xu Hui have access to The Palace amenities, including the stunning 3,600 ㎡private Club Palace. Designed by world-renowned designer, Steve Leung, each floor in Club du Palace cultivates a unique theme, whether it be the impressive opulence of the lobby, the aromatic essence of the reading room & cafe, or the elegant and tranquil environment of the health club.
In the expansive gym, residents can find a comprehensive array of modern equipment for bodybuilding and daily exercise. The large thermostatic swimming pool (25m long and 9.5m wide) allows club members to swim freely under the sunshine or starry night skies. Those who seek the best in retail and food also have convenient access to commercial facilities, which makes finding a wide selection of international groceries and delights simple and easy.
Services

Considerate Service, Taking
Care of Your Every Single Need
Stanford Residences Xu Hui provides five-star butler service, from 24-hour concierge service, all-day room service to attentive baby care, business center services, etc. Meticulous in every detail, the services are tailored to meet customers' needs with all-around and creative management strategies, ensuring every household a quality life with privacy, comfort and ease.
• 24-hour Front Desk
• Regular Housekeeping Service
• Concierge Desk
• Car Rental Service*
• Taxi Booking Service*
• Messaging Service
• Ticket Booking Service*
• Newspaper Subscription & Delivery*
• In-House Postal Service*
• Floral Arrangement Service*
• Neighborhood Familiarization Tours
• Travel Advice
• Monthly Social Calendar
• Emergency Medical Assistance*
• Residents' Event
• Grocery Shopping Service
• Meals Ordering Assistance*
• Laundry & Dry-cleaning Services*
• Utility Fee Collection & Remittal*
• Restaurant & Private Club Recommendations and Reservations
• Temporary Residence Permit Assistance
• Business Center Service*
• Secretarial Service*
• Babysitting Service*
* Service provided by a third party and / or with charge.



















